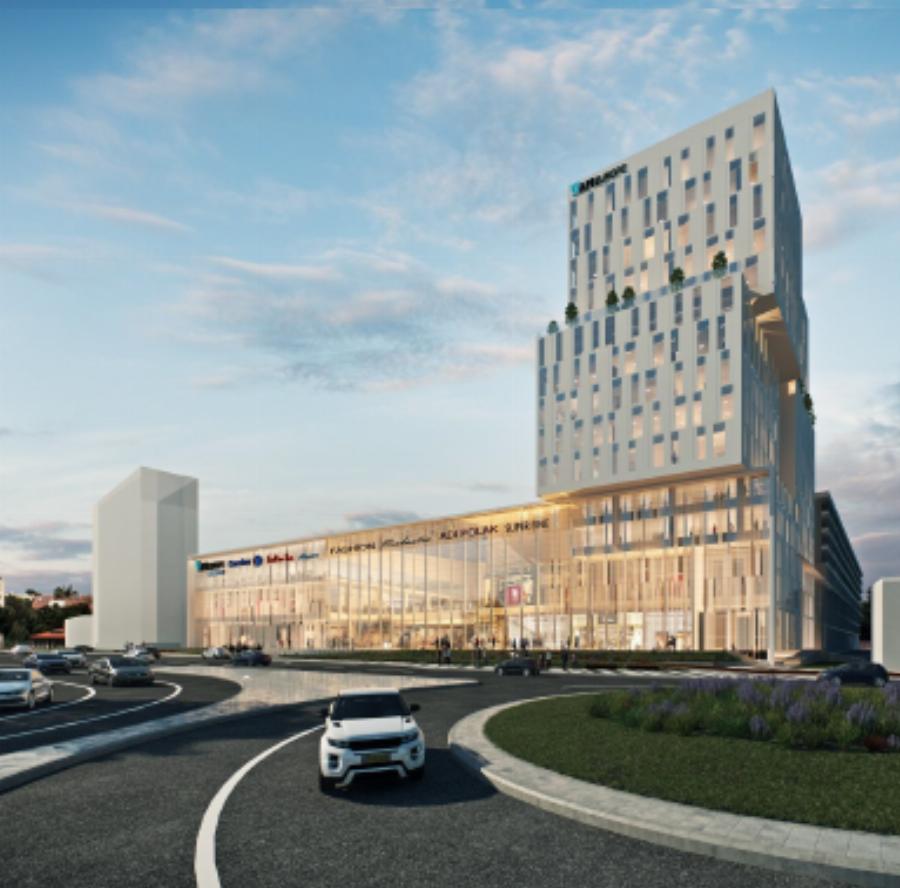
The project site is part of the city commercial center along the main boulevard of 5 lanes leading from the old city (the main tourist and local attraction in the City) and from Poiana Brasov ski resort to all parts of the city and to the exit towards Bucharest. Two Class A office buildings are planned to be developed with a total leasable area of approx. 25,000 sqm GLA. The area is considered as the business district of the City, the new City Center where all the main banks are managing their City headquarters operations. Visibility is exceptional due to the location; all cars and buses passing the project to and from the city center and Poiana Brasov.
Details
Total Space Sq M: 25,000
Floors: GF + 12 Floors
Building Status: Existing
Total Available Space Sq M: 500
Building Certificate: LEED - Gold
Features
Elevator
High Speed Elevators
Building Management System
Open space
Integrated security solutions (CCTV + Security services 24h/7;
access control in the building and garage)
Power generator to provide energy for life Safety systems
Suspended ceiling with integrated HVAC System; built-in lighting units
Hydrants and sprinklers system
Offices for rent
